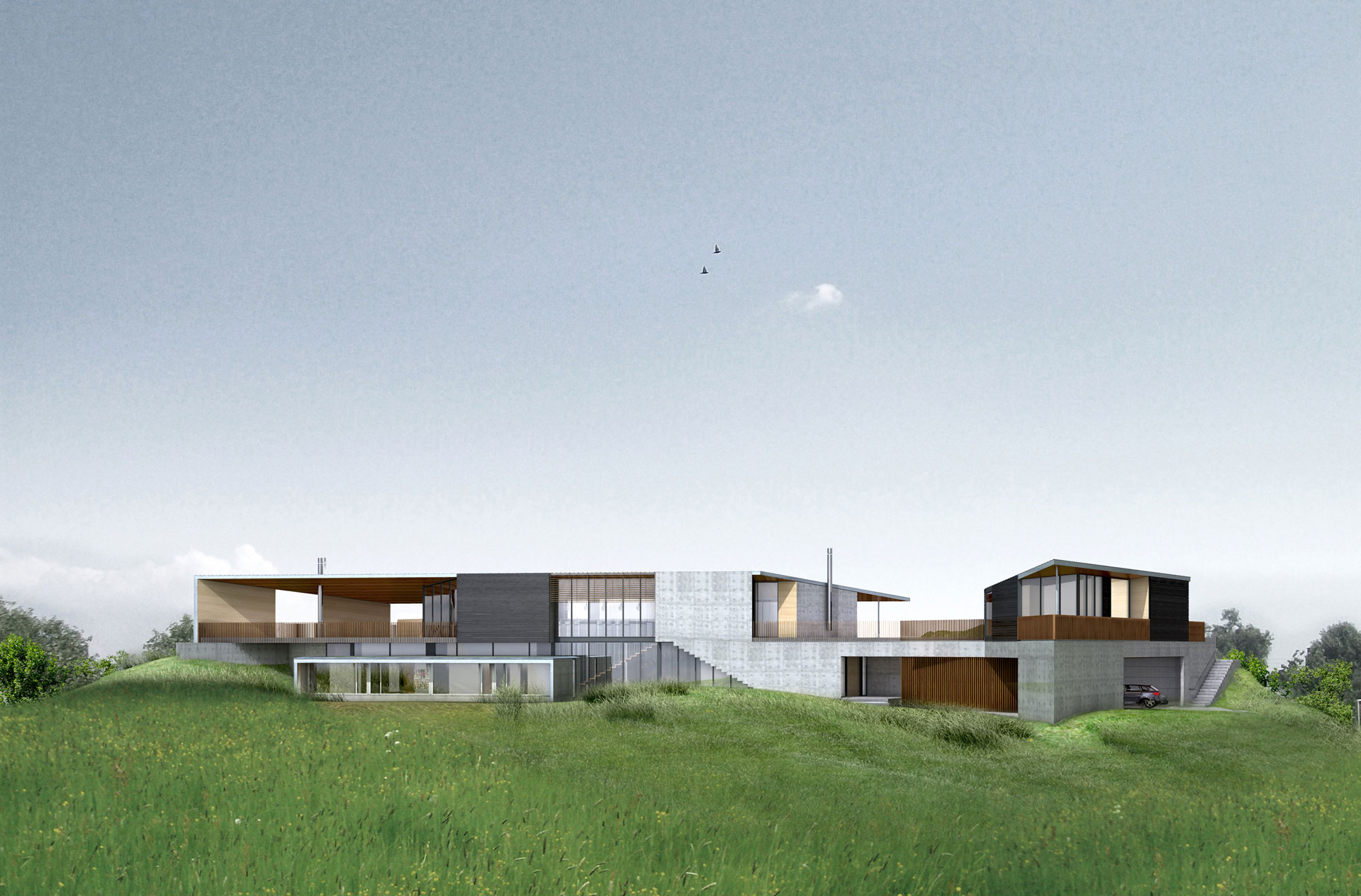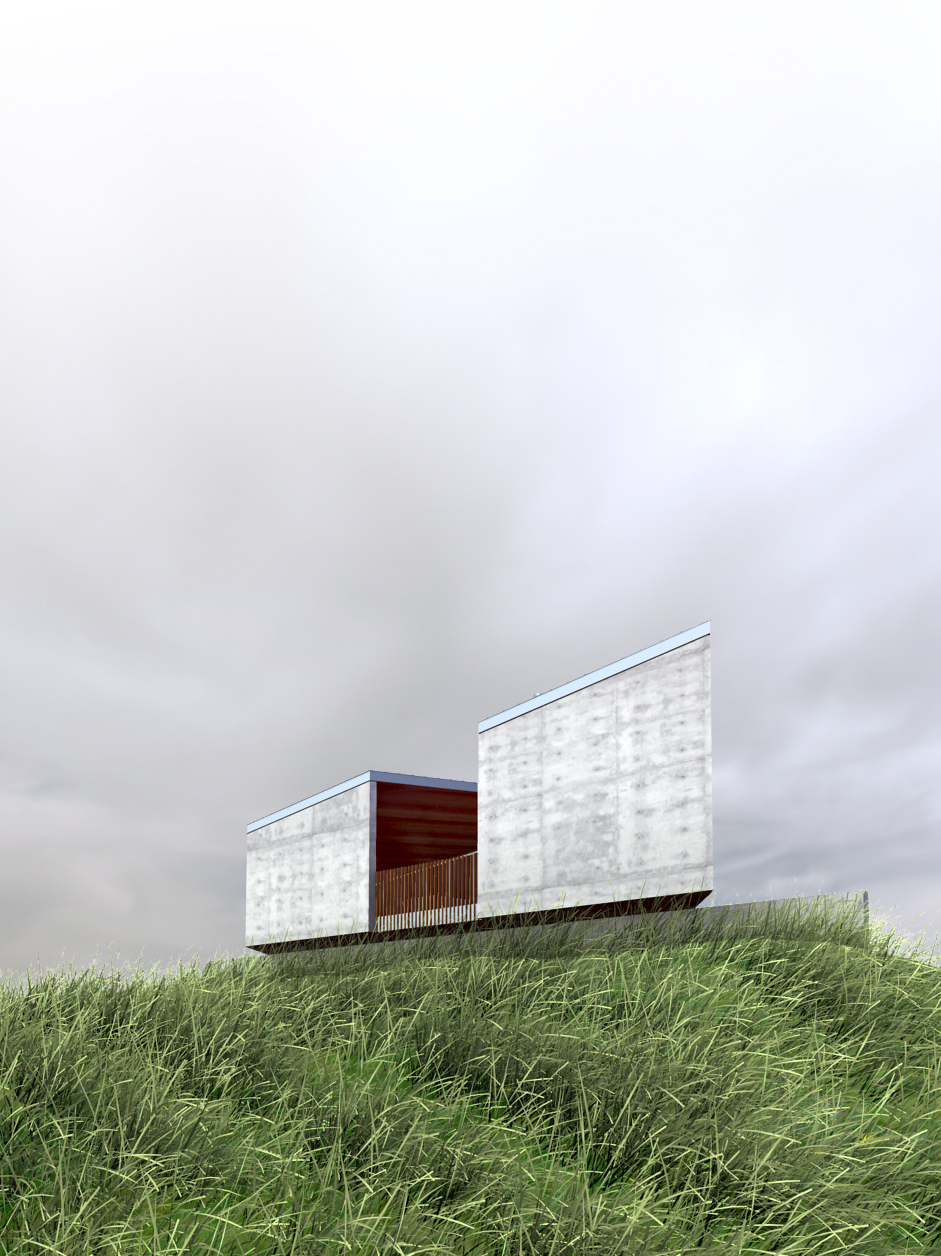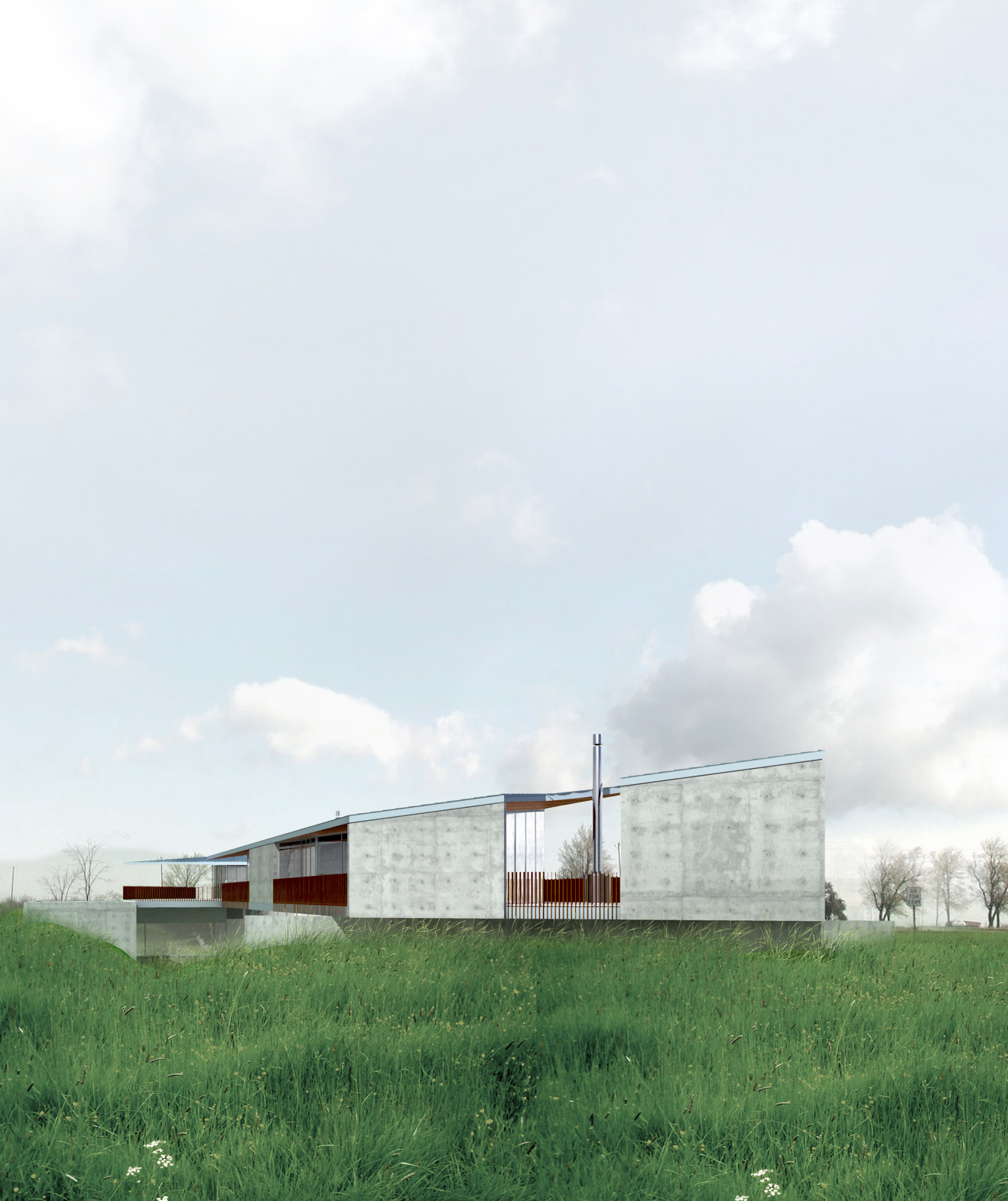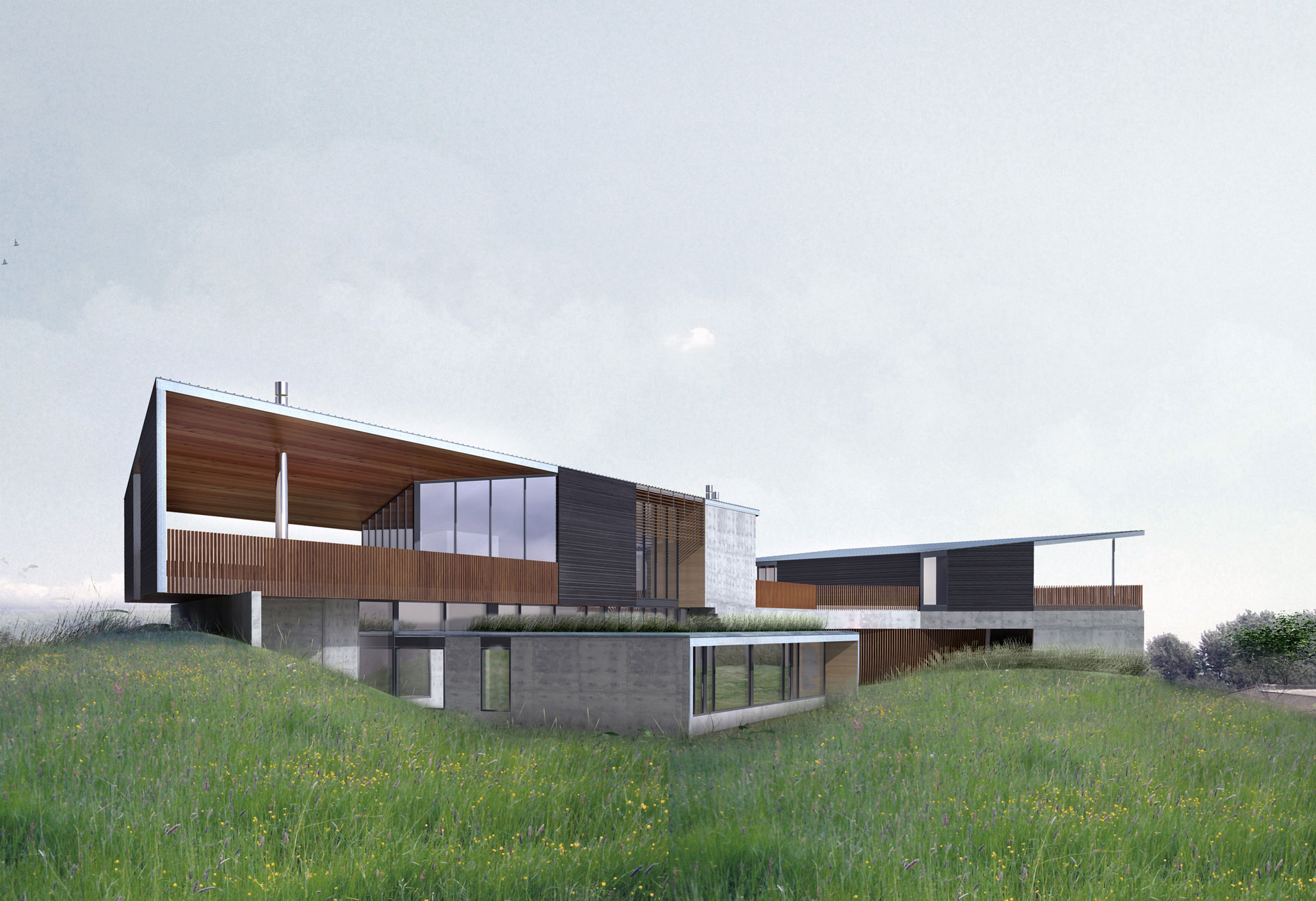Location
Abbotsford, British Columbia, Canada
Size
11,000 sf
A suburban oasis under one roof.
Set on a sprawling five-acre single family lot in the suburb, Polar residence is designed for a young family eager to enrich their day-to-day life—especially with limited amenities nearby. To meet a wide range of needs under one roof, the owner included a gallery, library, office, home theatre, gym as indoor amenities, and a pool and tennis court as outdoor amenities in the program, ensuring plenty of opportunities for learning, entertainment, and wellness. With an eye toward future expansion, the design makes the most of the sprawling yard and open land, creating an environment where the children can grow alongside the house.
The house fans out in two subtly tilted wings, meeting at a low, angled hinge that marks the main entrance. The smaller east wing houses a 4-car garage on the lower level and a fully equipped guest suite upstairs, while the larger west wing anchors the heart of the main home. From this hinge, the circulation acts like “arteries,” guiding residents and visitors from welcoming, communal areas to increasingly private retreats—effectively weaving together the moments that shape daily life.
In the west wing, the lower level transitions from lively zones such as the home theatre and gym—to quieter spaces such as a gallery and office, culminating in the intimate master suite and children’s bedrooms. Above, an open floor plan seamlessly connects the living, dining, kitchen, and family areas, all framed by floor-to-ceiling windows overlooking the grassy meadow. Two outdoor living spaces bookend the west wing—one extending from the family room as an alfresco dining space, and the other tucked by the hinge to link the pool and tennis court—underscoring the harmony between indoor comfort and outdoor enjoyment.
*Project completed while employed at BattersbyHowat Architects Inc., where Fang Liu served as the project designer.
Consultants
Structural: IQ Engineering Ltd.
Images by BattersbyHowat Architects Inc.








