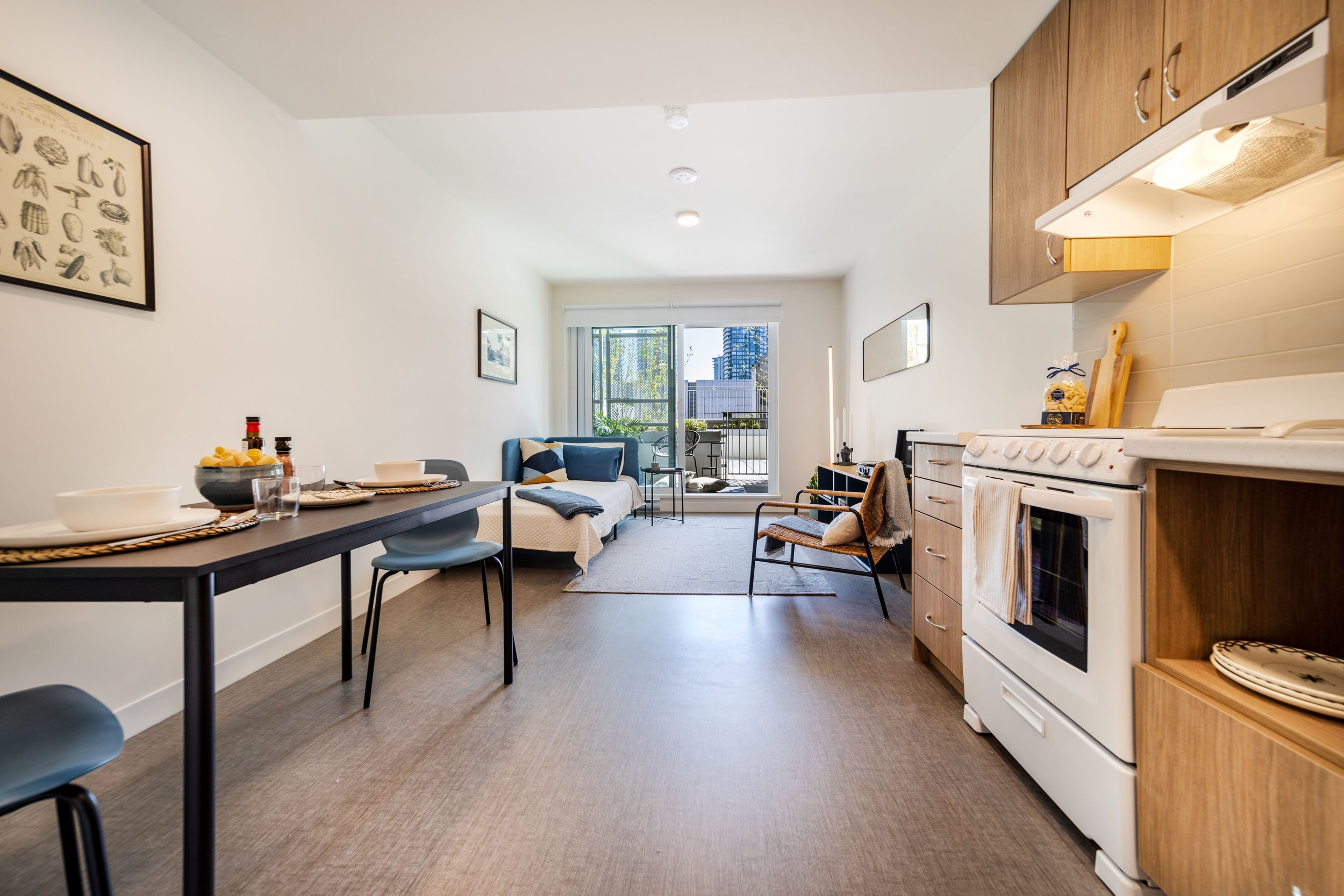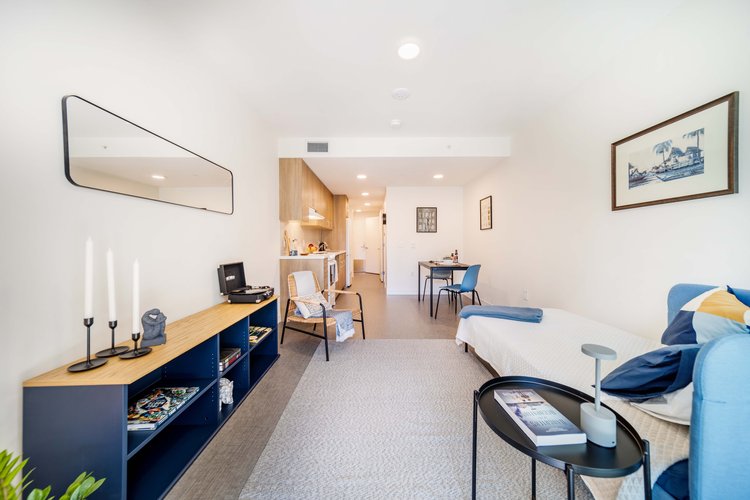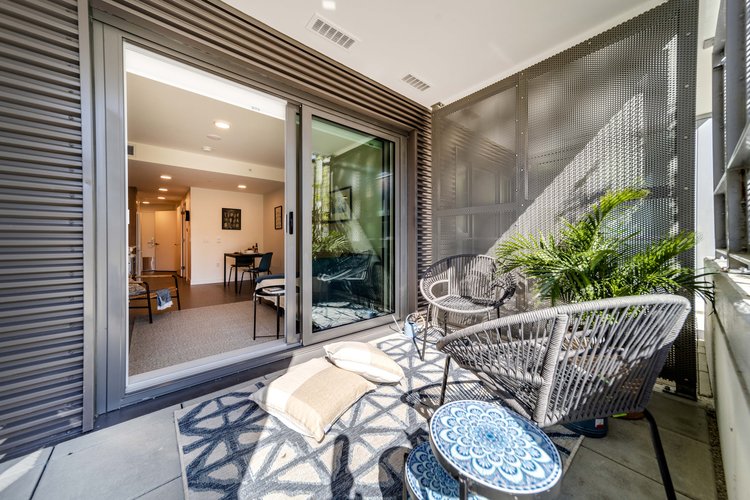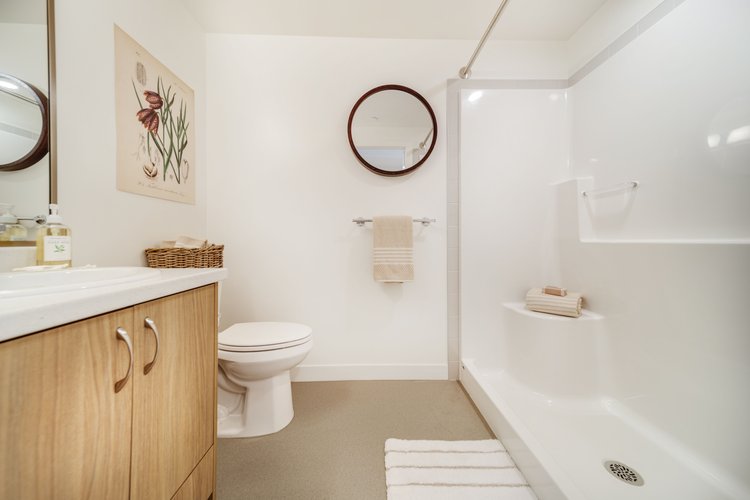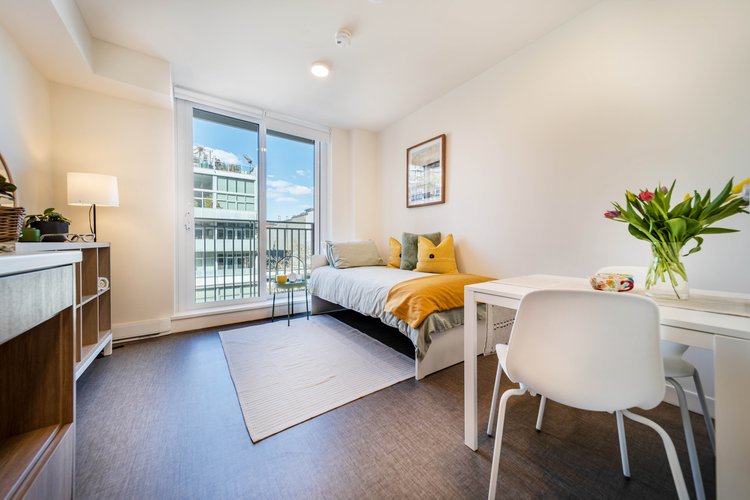Location
Vancouver, British Columbia, Canada
Size
55,000 sf
A community more than just housing, but a place where people care.
Bob and Michael’s Place, at 32 West Hastings, is an innovative social housing project in the Downtown Eastside that creates 231 new welfare/pension and HILs homes alongside a 55,000-square-foot integrated health center serving the entire DTES community. This 10-storey building is a unique collaboration that brought together all levels of government and a charitable foundation to set a new benchmark for community-oriented social housing in Vancouver. With funding from BC Housing, CMHC, and proceeds from a $30-million community-based fundraising campaign by the Vancouver Chinatown Foundation, the project has redefined what affordable social housing can be.
Bob and Michael’s Place is more than just housing. It is a community where meaningful moments are created—where residents can safely live, find the support to reset their lives, and thrive among others with shared goals.
For more info: https://bobandmichaelsplace.org/
*Project completed while employed at W. T. Leung Architects Inc., where Fang Liu served as the project architect.
Consultants
Structural: Weiler Smith Bowers – Consulting Structural Engineers
Mechanical:Yoneda & Associates
Electrical: Nemetz (S/A) & Associates Ltd.
Landscape: ETA Landscape Architecture
Geotechnical: EXP
Code: LMDG
Construction: Axiom Builders
Images by Vancouver Chinatown Foundation


